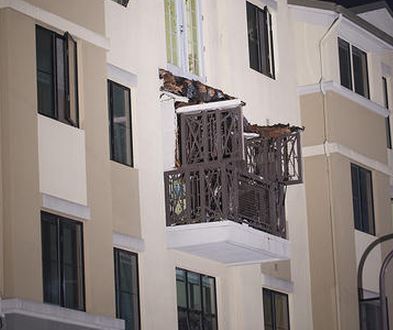Berkeley balcony collapse forensics - modular stick built with eye candy balconys stuck on
Submitted by Jeff Buster on Tue, 06/16/2015 - 10:49.

image NBC
From the image, it appears this is a 5 story wood frame pre-fab modular structure.
The balcony snapped right off the face of the building and is sitting on the balcony one floor below - spilling and killing a lot of people to the street concrete.
It appears that the only wood which broke is at either end of the balcony. In conventional wood construction the balcony should be an extension of the floor joists - integral with the building structure.
These pre-fab modular wood hi rises are a real crappy and dangeous trend. One burnt to the ground in New Jersey, another burnt to the ground in LA
Our building codes are clearly crap - allowing this multi story mega volume flamable wood stick housing. Crazy. The forest lobby and the developers love it though, so the codes will not improve. Fastest way to the bank governs the codes. British Columbia allows 6 story wood buildings - while Toronto rejected that idea but still allows 4 stories.
( categories: )
|
Berkeley balcony = someone pls get a close up of the building
We need a detailed image of the precise area of the building from which the balcony pulled away.
please someone in Berkeley take the image and upload it to the web or here to Realneo.
thanks.
Berkeley balcony rotted wood under WR Grace deck membrane
Here is good report from LA Times reporters RONG-GONG LIN II, JOSEPH SERNA AND VERONICA ROCHA. Click on the info graphic too. I bet the membrane acted as a funnel to channel the rain water into the joist cavity - just the opposite of what should happen. But this is a design fault, not WR Grace's fault.
This was an accident waiting to happen because the wood joists supporting the deck were not visible for inspection. The membrane actually kept the deck from falling on top of the victims - you can see in the image that the balcony has rotated 180 degrees - the outer balcony railing is now against the face of the building. The membran punctured on the stubs of the rotted floor joists.
Pressure treated wood would have lasted longer, but without inspection that wood design is still no good. Galvanized steel structural support would be the only non-inpectable solution. Even then....no inspection capability is big design fault.
Image http://www.insidebayarea.com/bay-area-news/ci_28333500/bay-area-reels-from-berkeleys-balcony-collapse-experts
From the image of the deck below the collapsed deck, it appears that the wood beams are manufactured glue laminated beams. If the glue laminated beams used urea formaldahyde resin, and since the deck floor cavity appears totally closed and unvented - the urea glue acts like a fertilizer to support mold growth under warm temperatures - this deck design probably allowed the under deck cavity to become a hot house incubator!
Here is wikipedia's discription:
Agricultural use[edit]
Urea formaldehyde is also used in agriculture as a controlled release source of nitrogen fertilizer. Urea formaldehyde’s rate of decomposition into CO2 and NH
3 is determined by the action of microbes found naturally in most soils. The activity of these microbes, and, therefore, the rate of nitrogen release, is temperature dependent. The optimum temperature for microbe activity is approximately 70-90 °F (approx 20-30 °C).[citation needed]
OK, here is a definitive image - the lumber is not glue laminated, the lumber is regular wood.
Here is a depiction of the victims on the deck...